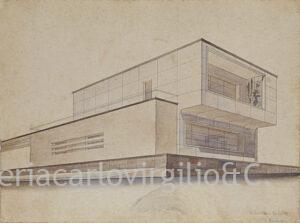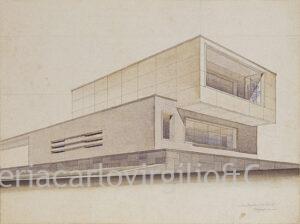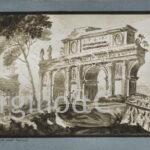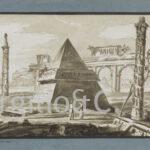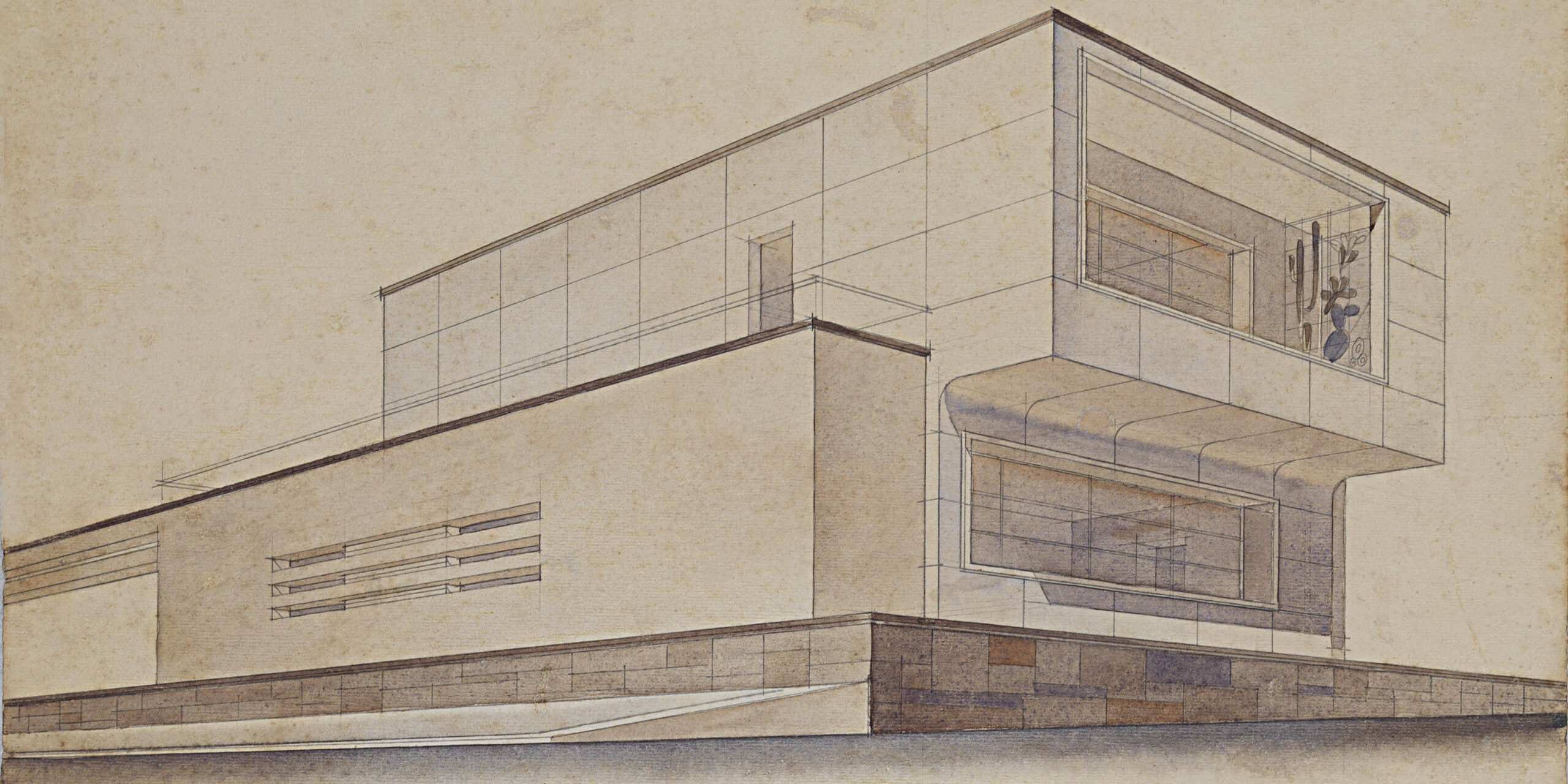
Ernesto Lapadula
(Pisticci 1902 – Rome 1968)
Two project variants for a seaside villa in Monterosso alle Cinque Terre
1935
Pencil and colored pencil on paper, 295 x 392 mm
Inscribed and signed lower right: Monterosso 23 sett 35 / lapadula
Before graduating in 1931 under the guidance of Marcello Piacentini, Lapadula began his professional activity and joined the MIAR, the Movimento italiano per l’architettura razionale (Italian Movement for Rational Architecture), created in 1928 following the I Esposizione di architetura razionale organized in Rome by Adalberto Libera and Gaetano Minucci. His studio became the seat of the meetings of the Movimento, in which also flown into the Gruppo 7 formed in Milan and which included, among others, Luigi Figini, Gino Pollini, Giuseppe Terragni.
The adherence to the international trends of the Modern architecture, linked to the new aesthetic of functionalism in turn linked to the identity of form and structure, did not prevent him from designing in 1937 as group leader, together with Giovanni Guerrini and Mario Romano, one of the most emblematic architectural creations of the Mussolini regime such as the Palazzo della Civiltà Italiana at the EUR, albeit modified by the commission chaired by Piacentini. In fact, the building represents the metaphysical and twentieth-century symbol of rational and simplified architecture, but still capable of programmatically evoking the magnificence of Roman classical architecture.
After the war Lapadula moved to Argentina, where he taught architectural composition and urban planning in Córdoba, collaborating with the government for the study of territorial development and urban planning plans.
In the unpublished project of a villa for seaside holidays, designed for the Ligurian town of Monterosso, Lapadula appears to share the dynamic interpretation of Terragni’s Italian rationalism, with the asymmetrical openings identified as an expressive moment. The project consists of two variants, one that favors the overlapping of volumes in a constructivist key, with the unbalanced projection of the upper parallelepiped, the other that instead mediates the insert through an expressionist curve of connection, which involves the extension in the lower register of the upper cladding panels.
Reference bibliography: E. B. Lapadula. Opere e scritti 1930-49, edited by M. Casavecchia, with texts by P. Portoghesi, G. Bilancioni, Venice 1986; E. Garin, La Civiltà italiana nell’esposizione del 1942, in E42. Utopia e scenario del Regime, I, Ideologia e programma dell’Olimpiade della Civiltà, edited by T. Gregory and A. Tartaro, Venice, 1987, pp. 3-16; A. M., Il palazzo della Civiltà italiana. Il progetto, in E42. Utopia e scenario del Regime, II,Urbanistica, architettura, arte e decorazione, edited by M. Calvesi, E. Guidoni, S. Lux, Veneice, Marsilio, 1987, pp. 353-356; M. Casciato and S. Poretti, Il, Palazzo della Civiltà italiana. Architettura e costruzione del Colosseo quadrato, Milan 2002.
For further information, to buy or sell works by Lapadula Ernesto (1902 - 1968) or to request free estimates and evaluations
mail info@carlovirgilio.co.uk
whatsapp +39 3382427650
